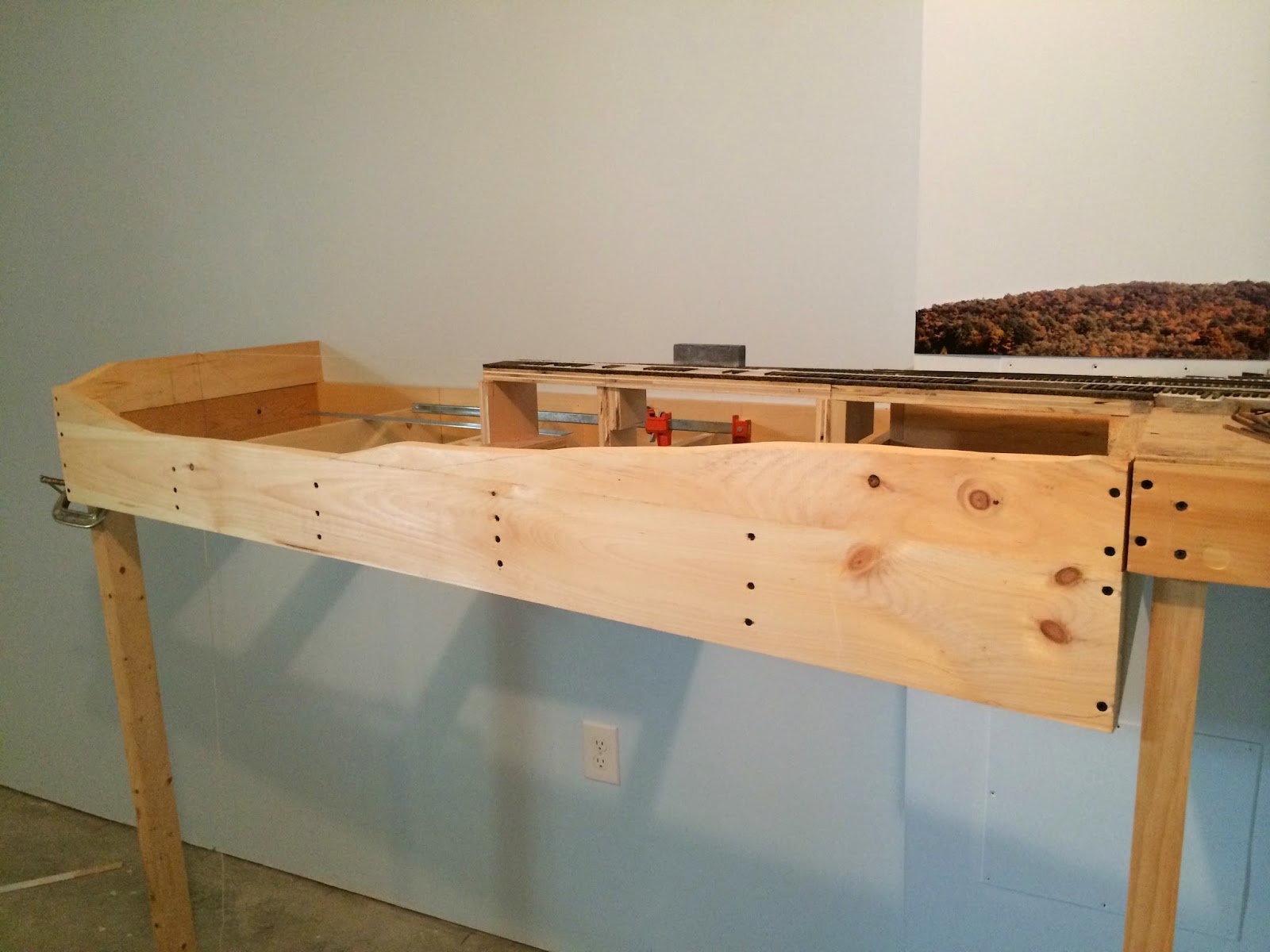At the south end of Southport Yard, the Elmira Branch mainline crossed Seeley Creek on a single track, through-truss bridge. All of the yard tracks converged at this point and the truss bridge was literally a few yards beyond the point of switch. This was also the location of Kendall Tower which controlled movements through the yard.
My next extension of the layout includes the Seeley Creek crossing. This is where the layout construction gets interesting because until this point, the rest of the layout was flat table-top topography and now the grade needs to dip below track level to accommodate the stream. For this effort, I used deeper sections of framing material cut to the profile of the descending stream bank. Seeley Creek is not a particularly wide or deep stream, but because of flood potential in the Chemung River Valley the abutments were set widely apart, and required a clear span without a center pier. The distance between abutments is 23-in. in S-scale in order to accommodate a 120-ft. span.
I began constructing the bridge some time ago (see my May 2012 post), and now the need is growing. As I mentioned previously, there is a real void in S-scale when it comes to through-truss bridges, and scratch-building one has been a real challenge. Finally after considerable time spend fabricating the individual truss elements, I now have the floor pieces and one of the two trusses assembled.
I needed to complete the floor system so that I could set the abutments both horizontally and vertically. Next, I set the completed truss in position just to get the feel of how the finished structure would look on the layout. I must admit that it was quite impressive and it will certainly be a focal point on the layout.
The bridge is a 6-panel Pratt Truss Bridge and while visually similar to the Pennsy's Seeley Creek Bridge, it's still a compromise. The prototype structure is a 7-panel truss and three of the bottom panel chords are pin connected. As much as I wanted to make it a 7-panel truss, there was no way that the layout could accommodate it without sacrificing the curve radius that will occur just beyond the south end of the bridge. I did not want any mainline tracks dipping below 48" and now it appears that I can hold at least 52" at this point. As for a pin connected bridge, I did not want to attempt that in styrene.
Seeing the bridge come to life is now giving me incentive to complete the other truss. Making the laced girders is the most time consuming and tedious part. And as much as I would like to call this effort done, I'm probably going to build a stand in structure out of laminated plywood until the final bridge is ready.
Some folks have commented previously that I should have considered using black styrene instead of white because painting it black will be difficult. Yes, that's true. Painting all those nooks and crannies especially the interiors of the laced girders will be difficult. But, unfortunately black styrene is readily available in sheets but dimensional pieces are hard to find. There was no way that I wanted to, or could accurately cut the black sheets into the dimensional strips that I needed. Maybe some day Evergreen will offer dimensional strips in black, but when this structure is complete, I won't be too anxious to build another.
As Trevor Marshall frequently says in his S-scale Port Rowen blog, "It's time to enjoy an adult beverage."
Subscribe to:
Post Comments (Atom)


No comments:
Post a Comment